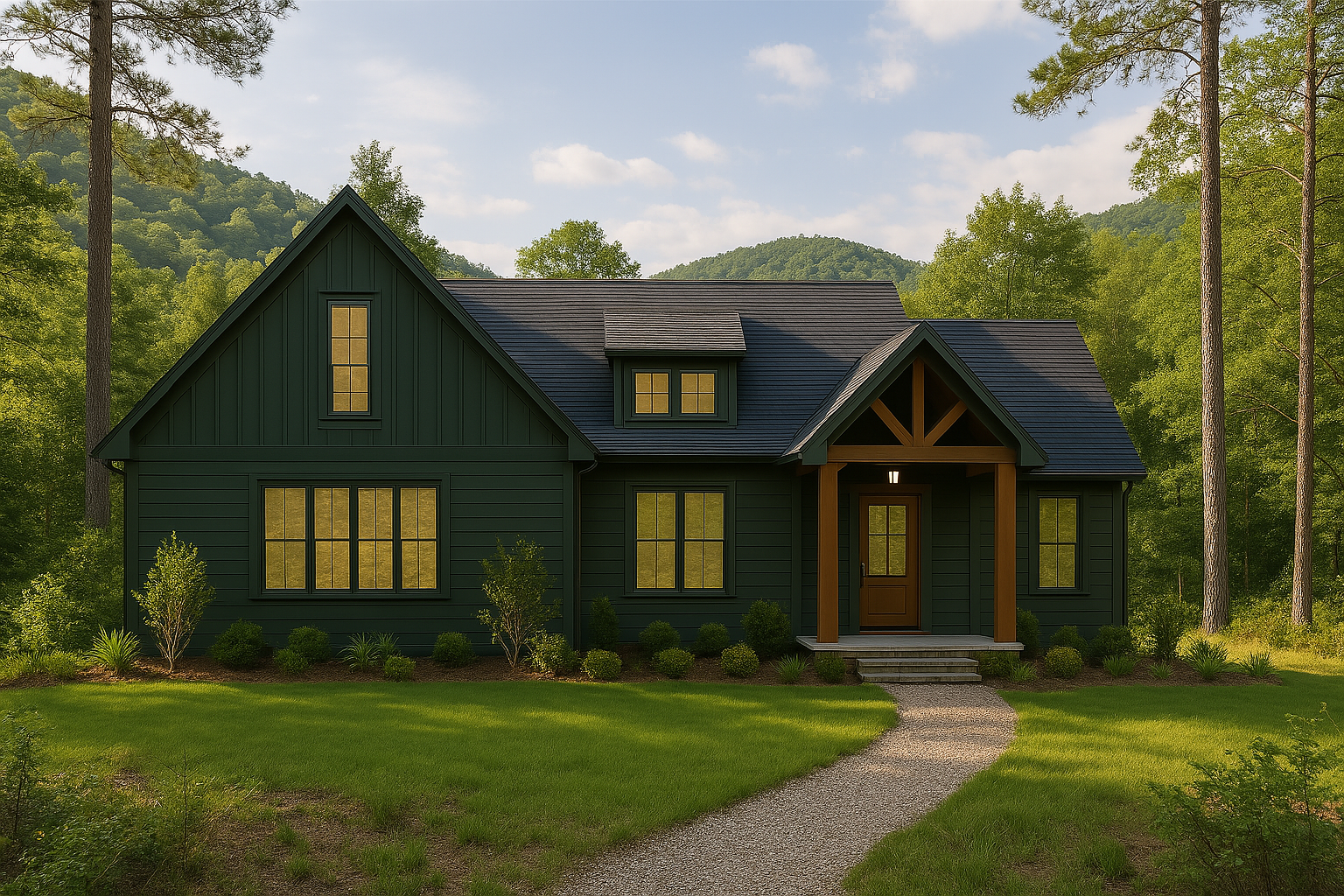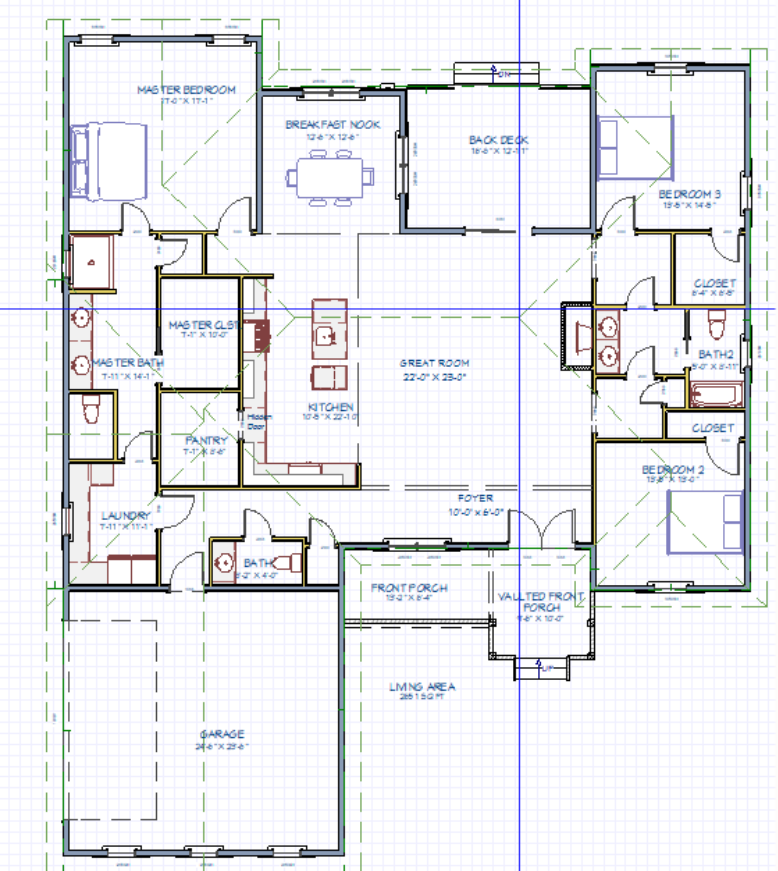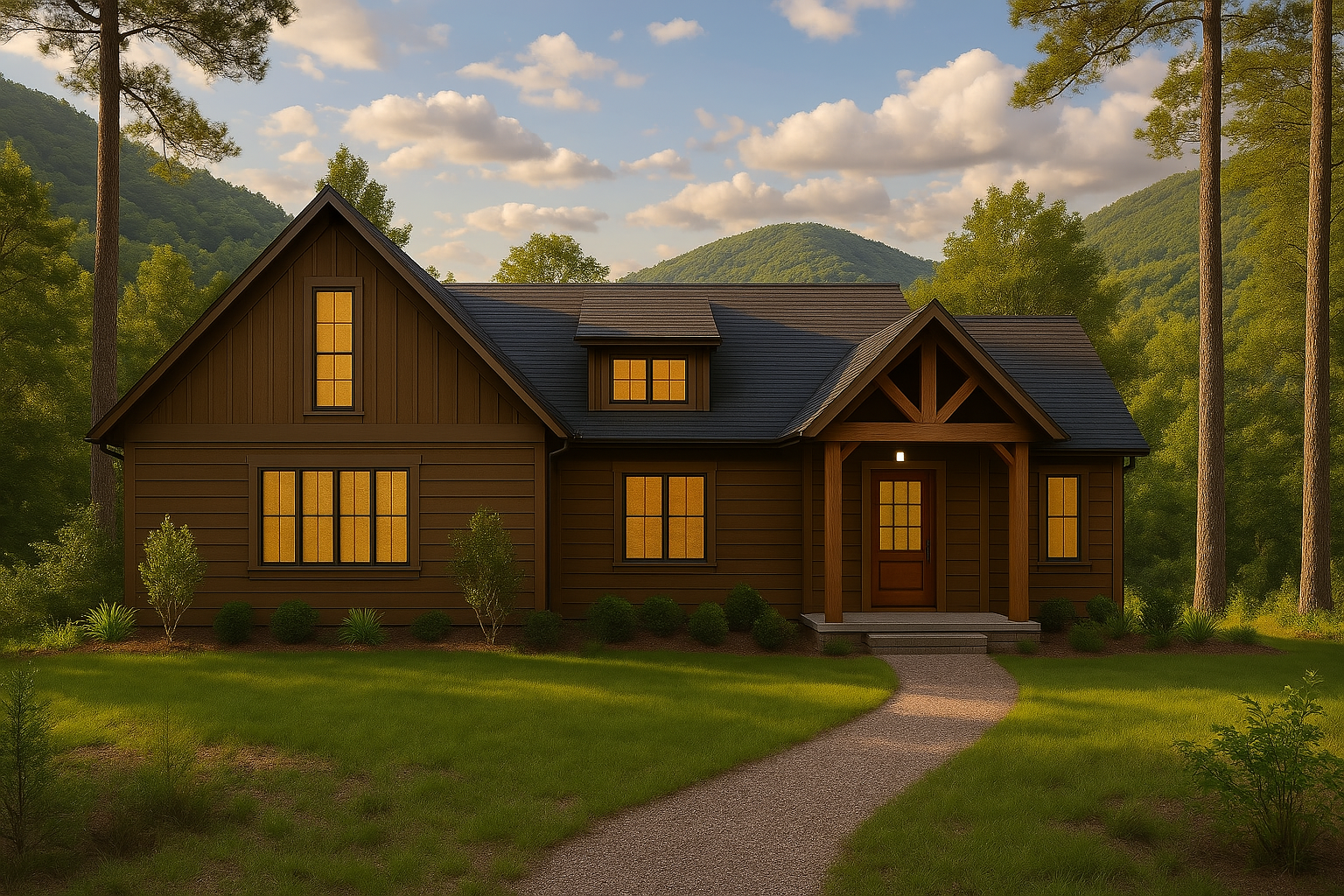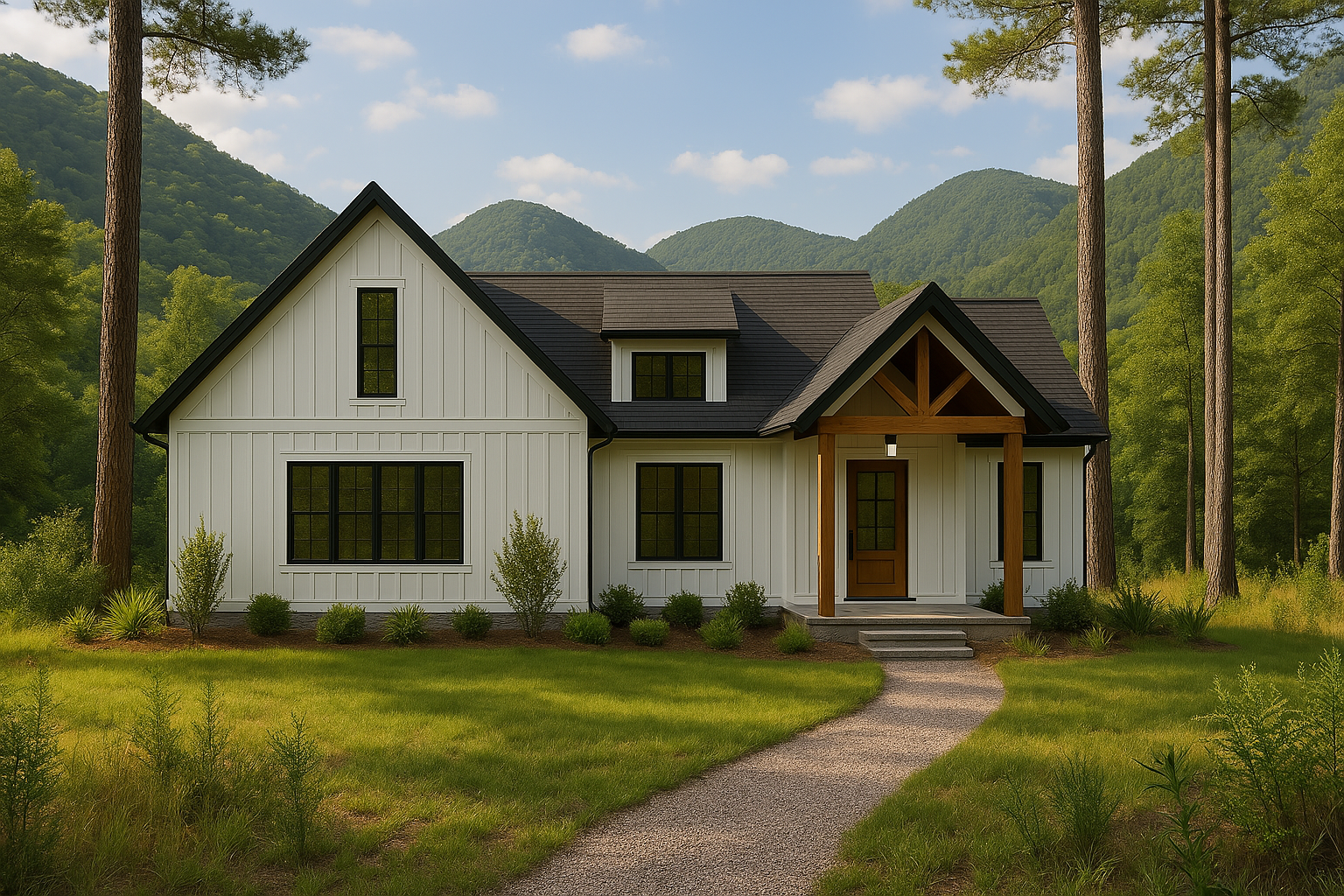



Base Price: $714,500
Click Here to Email LaNita for Standards Included, Upgrade Options and PricesTotal Price: $714,500




Base Price: $714,500
Click Here to Email LaNita for Standards Included, Upgrade Options and PricesTotal Price: $714,500